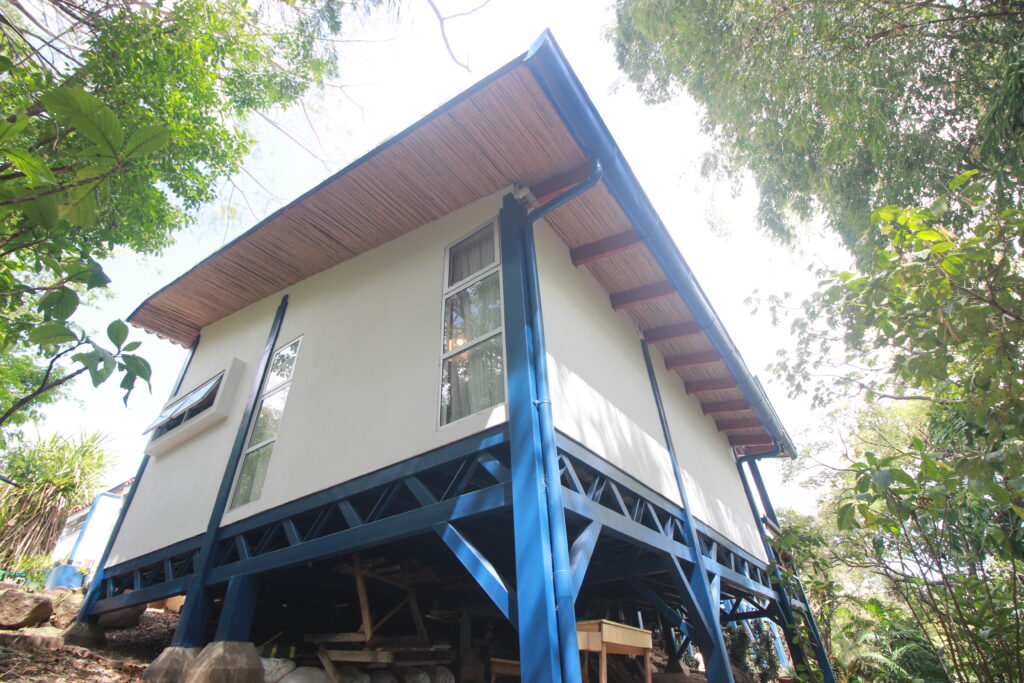HOME RENOVATION
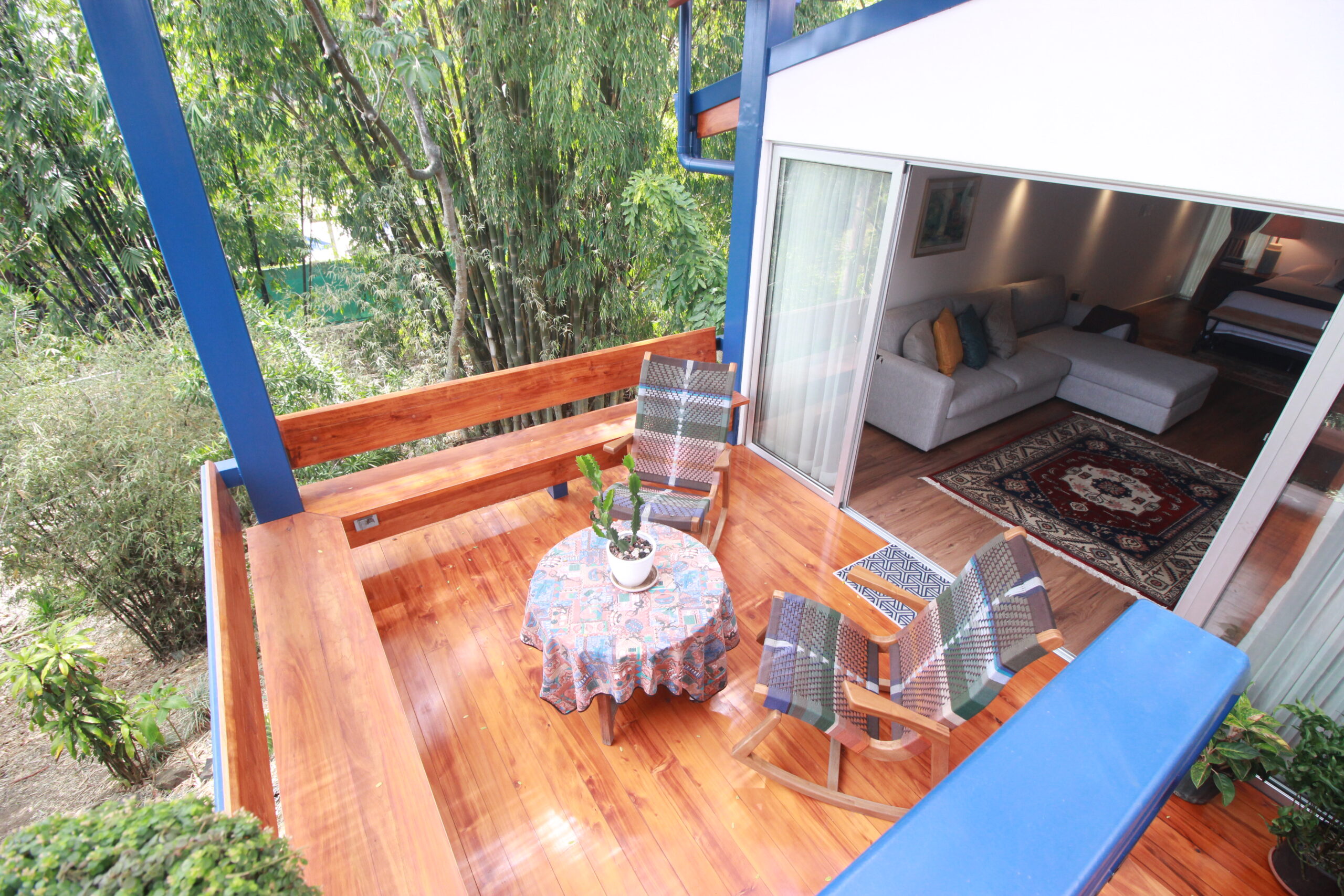
Project Overview
Located in the picturesque mountains of Escazú, this residential project began with the need for remodeling and repairs. The existing structure, although charming, had begun to show signs of wear and tear, prompting the perfect opportunity for expansion and enhancement. The homeowners sought not only to restore their home but to elevate it, creating a more spacious and functional living environment.
New Living Area
The expansion included the addition of a new living area, seamlessly integrated into the existing structure. This new space serves as a hub for family gatherings and entertainment, designed with an open-concept layout that enhances the flow between the kitchen, dining, and living areas. Large windows and glass doors invite natural light to flood the space, offering breathtaking views of the surrounding mountains and creating a harmonious connection between the interior and exterior.
Location:
Escazu, San Jose
Year:
2023
Atelier / Studio:
ABV Architecture
Building Area:
60.00m2
Category:
Residential
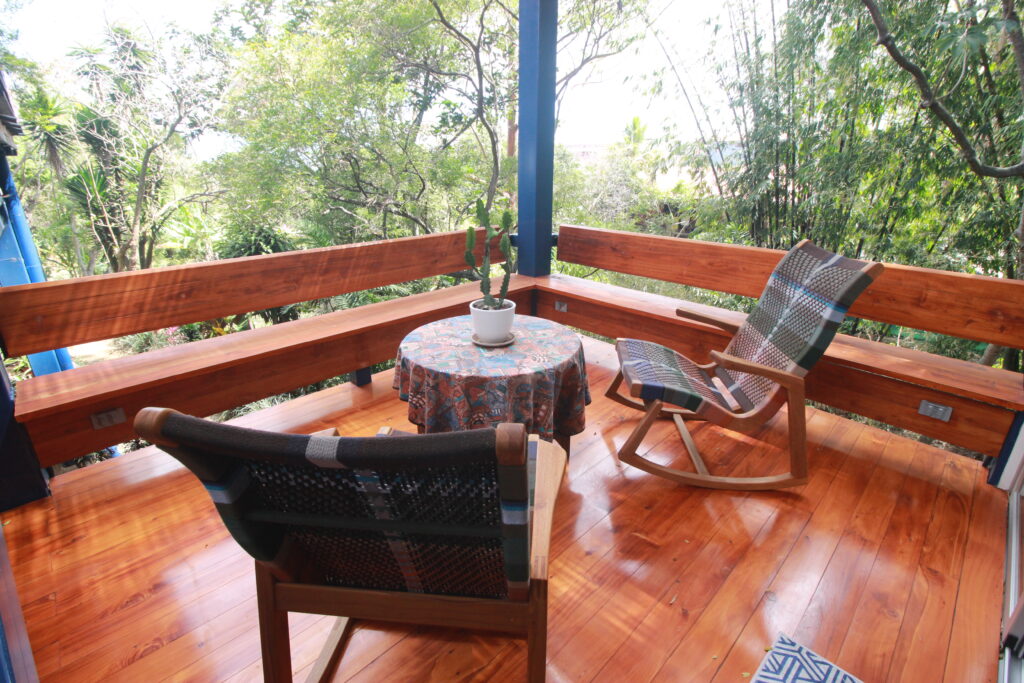
Roofed Terrace
To further embrace the natural beauty of the surroundings, a new roofed terrace was added. This outdoor space is designed for both relaxation and entertainment, providing a sheltered area to enjoy the stunning mountain views regardless of the weather. The terrace is equipped with comfortable seating, dining areas, and kitchen access, making it an ideal spot for hosting gatherings or simply enjoying a peaceful morning coffee.
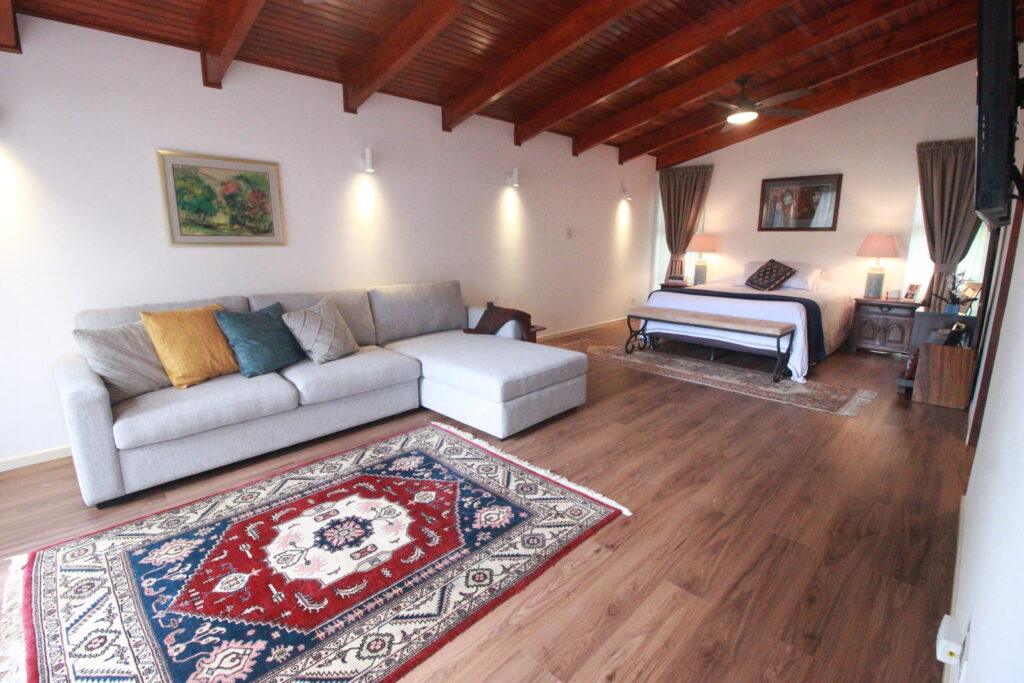
Bedroom Enhancement
The existing bedroom was transformed into a luxurious retreat. By reconfiguring the layout, the room now accommodates a larger, more comfortable sleeping area, perfect for relaxation and unwinding. The design incorporates calming color palettes and natural materials, reflecting the serene environment of the Escazú mountains.
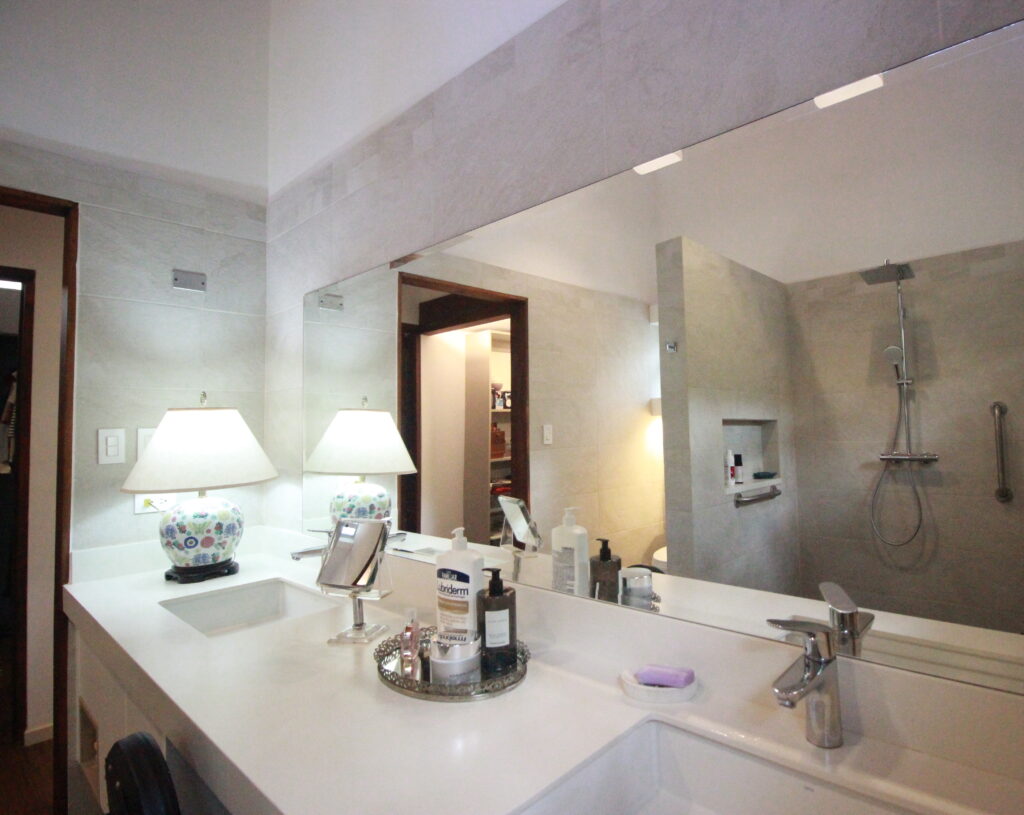
Bigger Bathroom and Walk-in Closet
One of the standout features of the renovation is the creation of a spacious, modern bathroom. Equipped with state-of-the-art fixtures and finishes, the bathroom provides a spa-like experience at home. Adjacent to the bathroom is a new walk-in closet, offering ample storage and organization solutions. This addition enhances the functionality of the bedroom, making daily routines more efficient and enjoyable.
Architectural Harmony
The design of the new module ensures that it blends seamlessly with the existing structure, maintaining architectural harmony. Attention to detail in materials, finishes, and construction techniques ensures that the expansion feels like a natural extension of the home. The use of sustainable materials and energy-efficient solutions reflects the homeowners’ commitment to environmental responsibility.
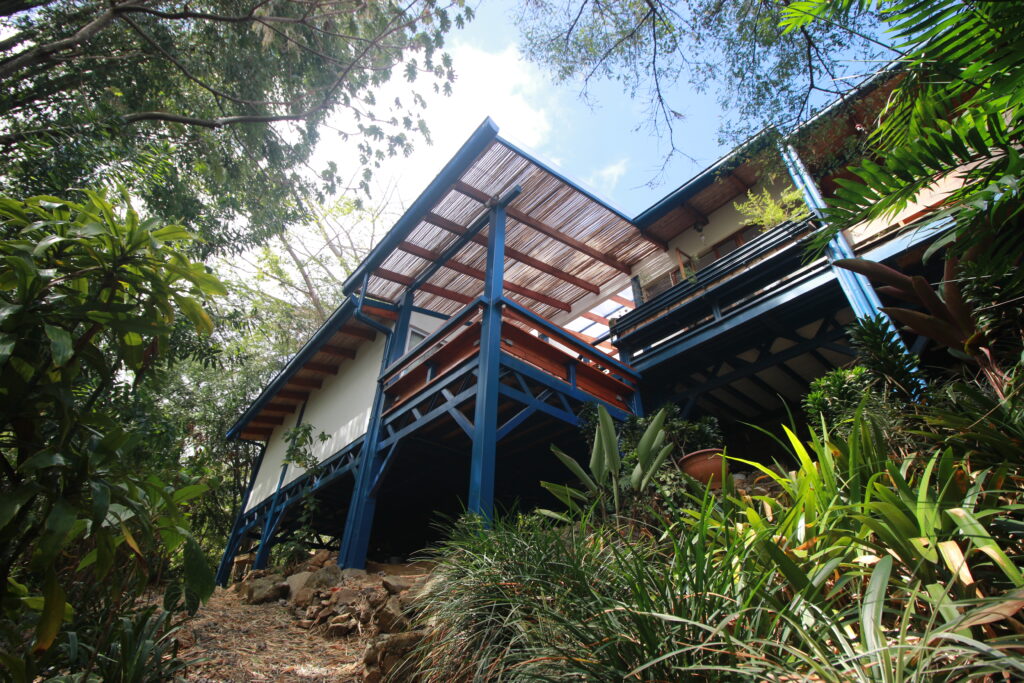

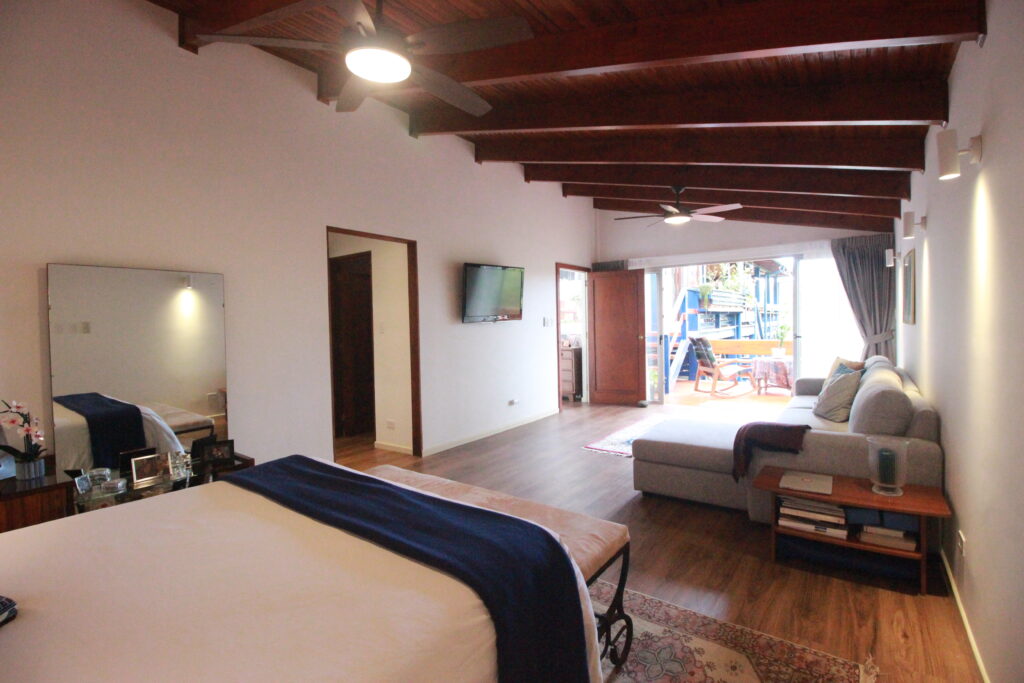
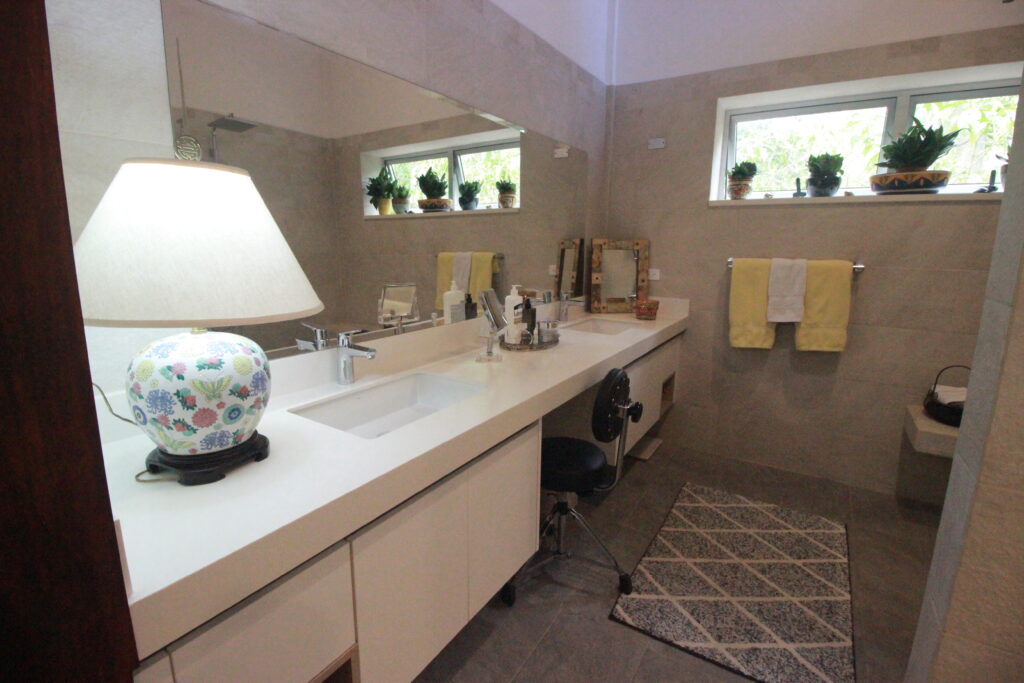
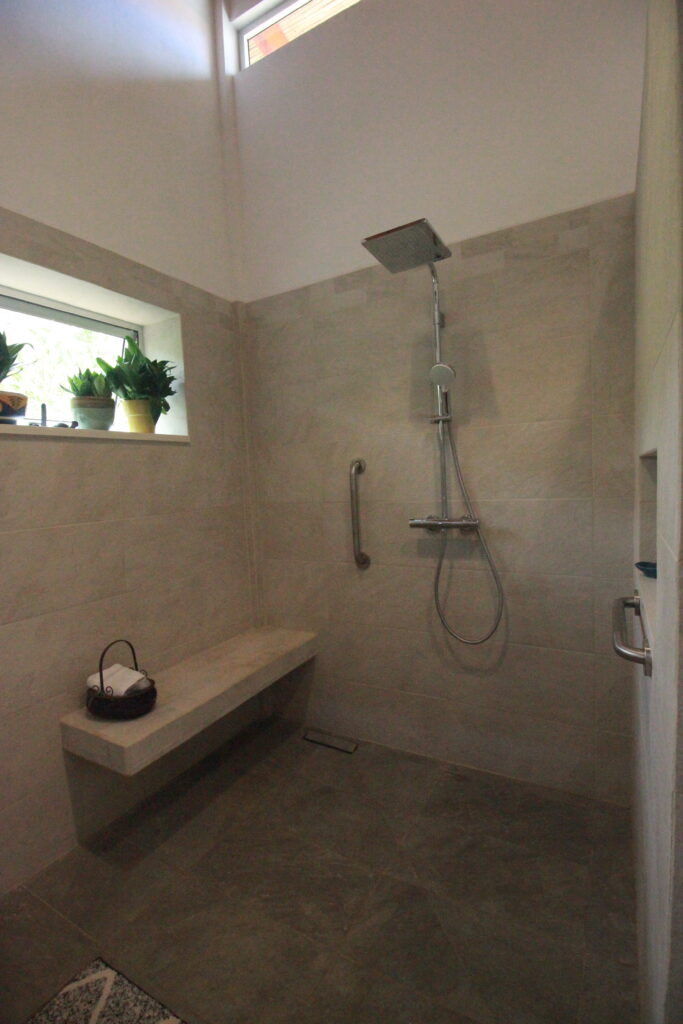
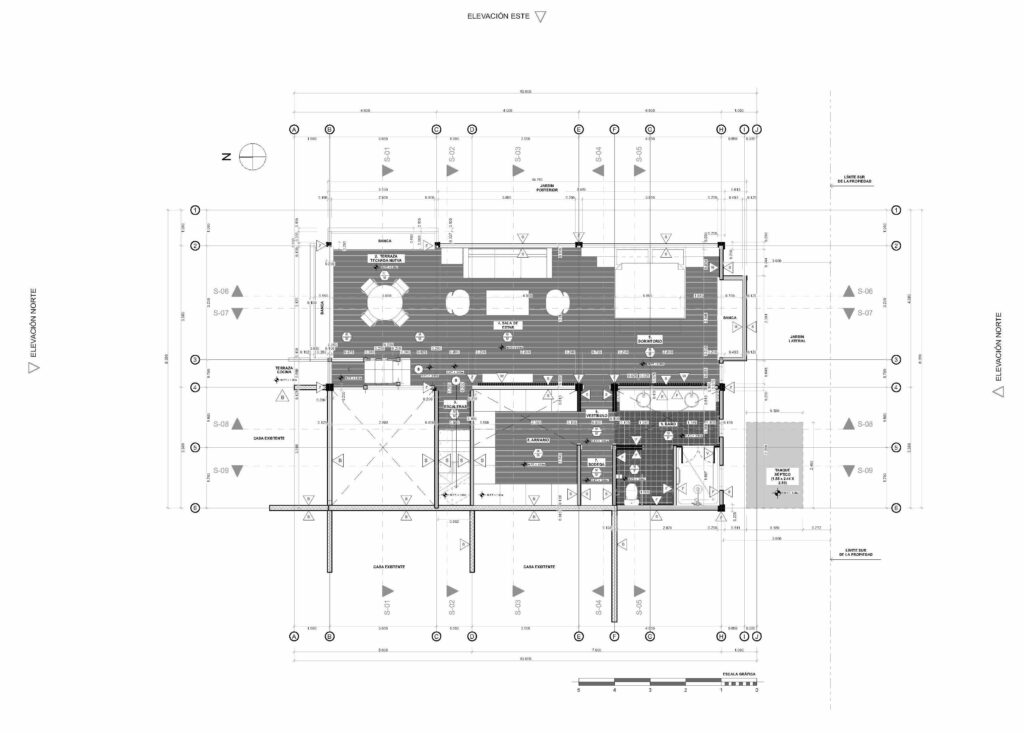
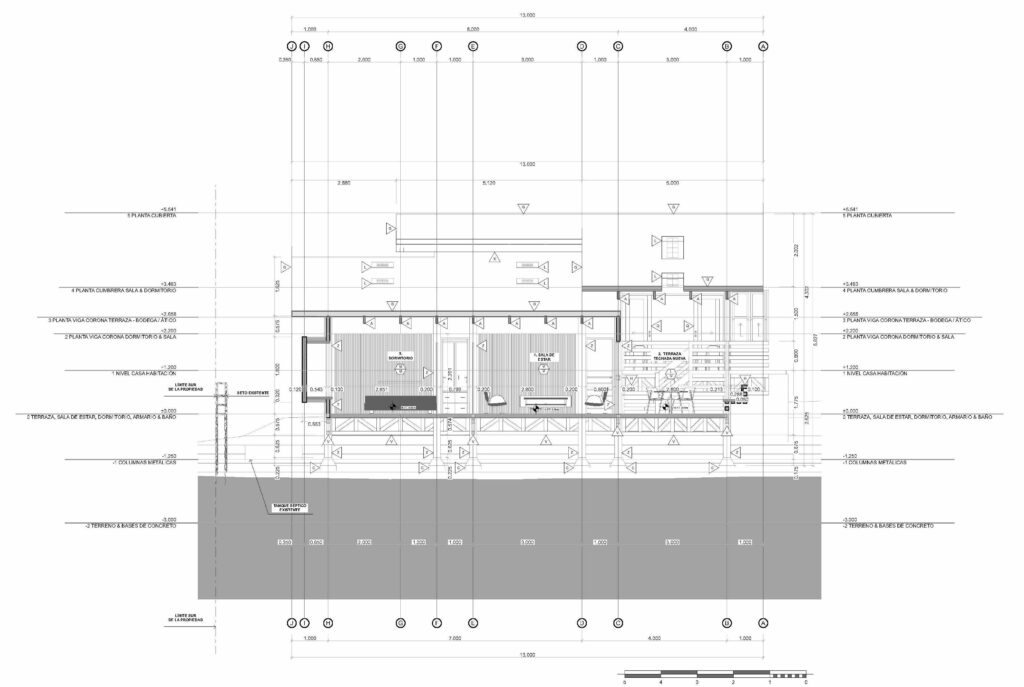
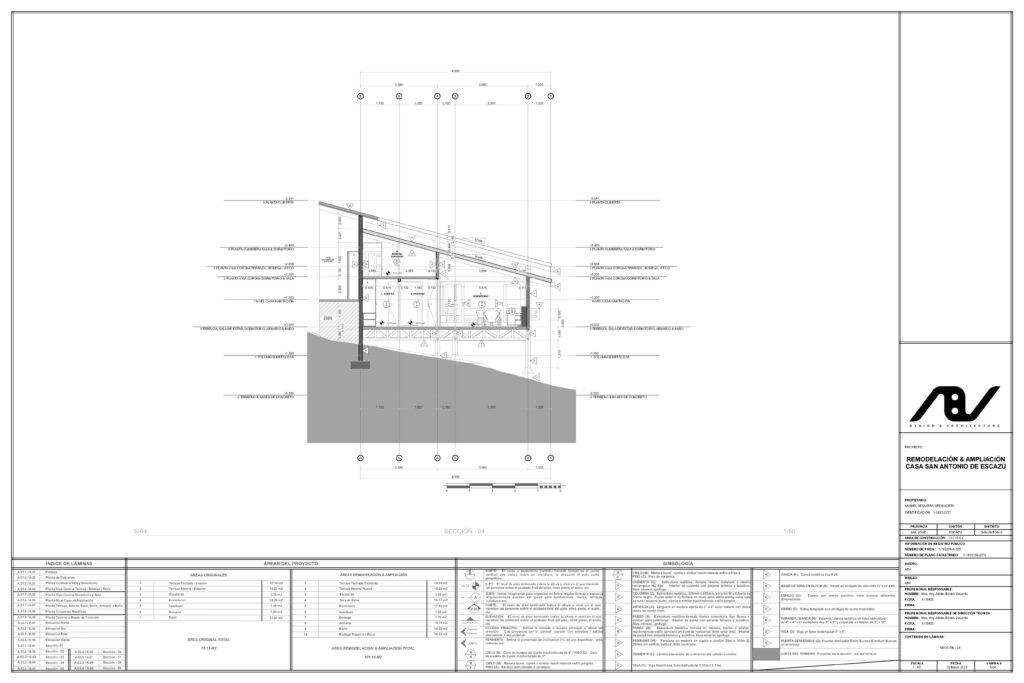
This project in the mountains of Escazú showcases the transformative power of thoughtful renovation and expansion. By addressing the need for repairs and embracing the opportunity for enhancement, the residence now offers improved functionality, comfort, and aesthetic appeal. The addition of new living spaces, a luxurious bathroom, and a roofed terrace not only meets the practical needs of the homeowners but also elevates their living experience, creating a home that is both beautiful and resilient.
